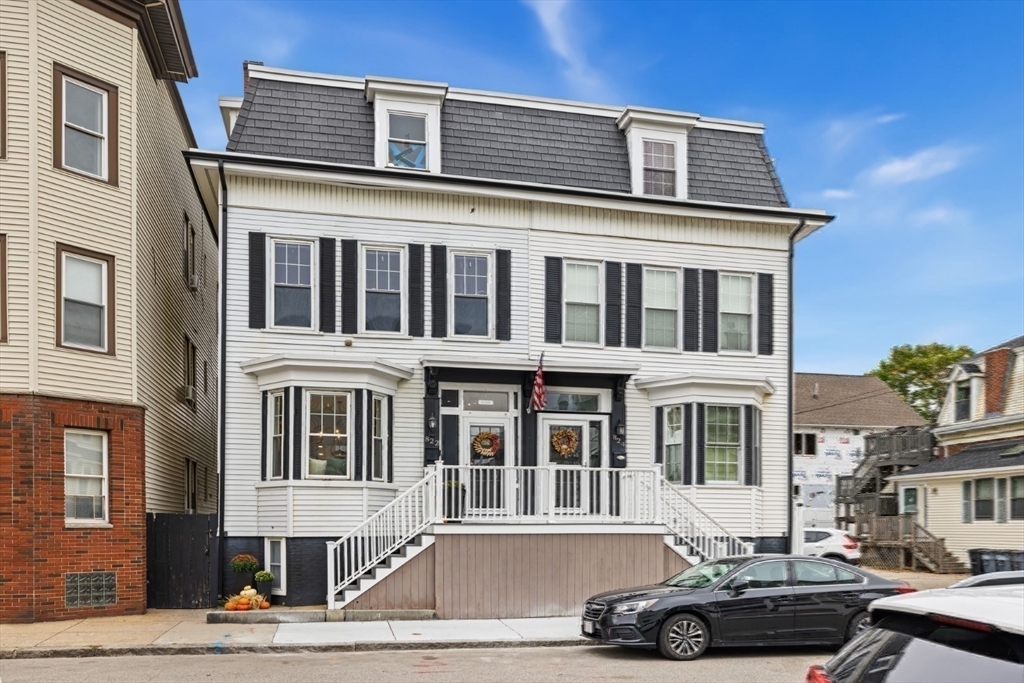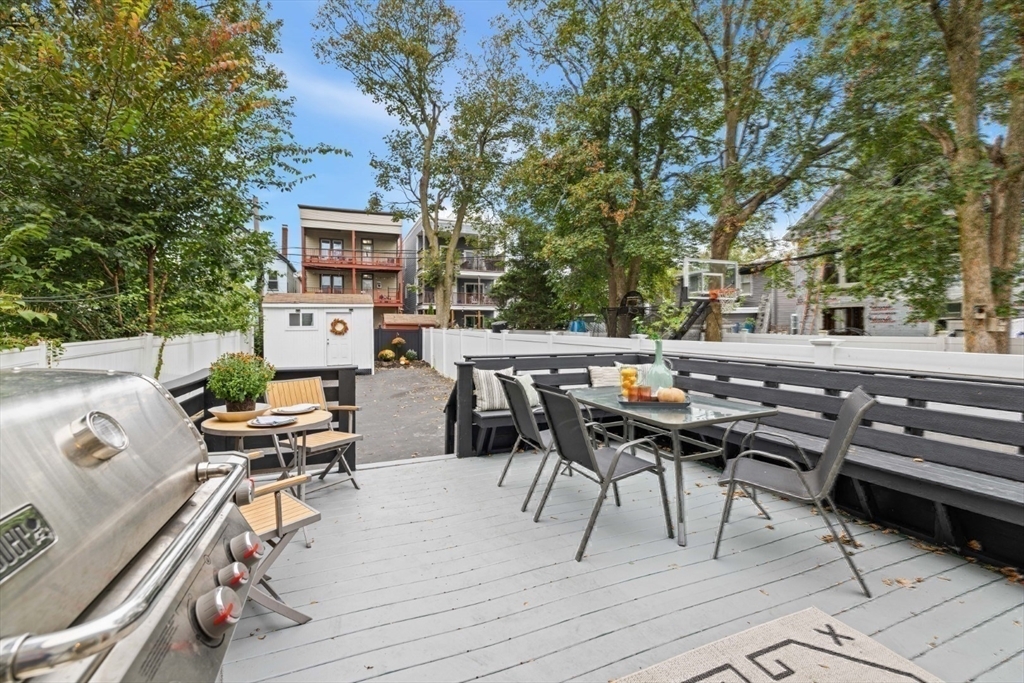


Listing Courtesy of: MLS PIN / Coldwell Banker Realty / Louise Touchette
822 East 5th St Boston, MA 02127
Active (33 Days)
$1,679,000

MLS #:
73295994
73295994
Taxes
$11,478(2024)
$11,478(2024)
Lot Size
2,750 SQFT
2,750 SQFT
Type
Single-Family Home
Single-Family Home
Year Built
1900
1900
Style
Colonial
Colonial
County
Suffolk County
Suffolk County
Listed By
Louise Touchette, Coldwell Banker Realty
Source
MLS PIN
Last checked Oct 31 2024 at 12:00 AM EDT
MLS PIN
Last checked Oct 31 2024 at 12:00 AM EDT
Bathroom Details
Interior Features
- Laundry: In Basement
- Laundry: Electric Dryer Hookup
- Laundry: Washer Hookup
- Gas Water Heater
- Range
- Oven
- Dishwasher
- Disposal
- Trash Compactor
- Microwave
- Refrigerator
- Washer
- Range Hood
- Windows: Insulated Windows
Kitchen
- Closet/Cabinets - Custom Built
- Flooring - Hardwood
- Countertops - Stone/Granite/Solid
- Kitchen Island
- Cabinets - Upgraded
- Open Floorplan
- Recessed Lighting
- Remodeled
- Stainless Steel Appliances
- Wine Chiller
- Lighting - Pendant
- Decorative Molding
Lot Information
- Level
Property Features
- Fireplace: 1
- Fireplace: Dining Room
- Fireplace: Family Room
- Fireplace: Master Bedroom
- Foundation: Stone
Heating and Cooling
- Baseboard
- Window Unit(s)
Basement Information
- Full
Flooring
- Wood
- Tile
Exterior Features
- Roof: Rubber
Utility Information
- Utilities: For Gas Oven, For Electric Dryer, Washer Hookup, Water: Public
- Sewer: Public Sewer
School Information
- Elementary School: Bps
- Middle School: Bps
- High School: Bps
Parking
- On Street
Living Area
- 2,233 sqft
Location
Listing Price History
Date
Event
Price
% Change
$ (+/-)
Oct 16, 2024
Price Changed
$1,679,000
-6%
-100,000
Sep 27, 2024
Original Price
$1,779,000
-
-
Estimated Monthly Mortgage Payment
*Based on Fixed Interest Rate withe a 30 year term, principal and interest only
Listing price
Down payment
%
Interest rate
%Mortgage calculator estimates are provided by Coldwell Banker Real Estate LLC and are intended for information use only. Your payments may be higher or lower and all loans are subject to credit approval.
Disclaimer: The property listing data and information, or the Images, set forth herein wereprovided to MLS Property Information Network, Inc. from third party sources, including sellers, lessors, landlords and public records, and were compiled by MLS Property Information Network, Inc. The property listing data and information, and the Images, are for the personal, non commercial use of consumers having a good faith interest in purchasing, leasing or renting listed properties of the type displayed to them and may not be used for any purpose other than to identify prospective properties which such consumers may have a good faith interest in purchasing, leasing or renting. MLS Property Information Network, Inc. and its subscribers disclaim any and all representations and warranties as to the accuracy of the property listing data and information, or as to the accuracy of any of the Images, set forth herein. © 2024 MLS Property Information Network, Inc.. 10/30/24 17:00


Description